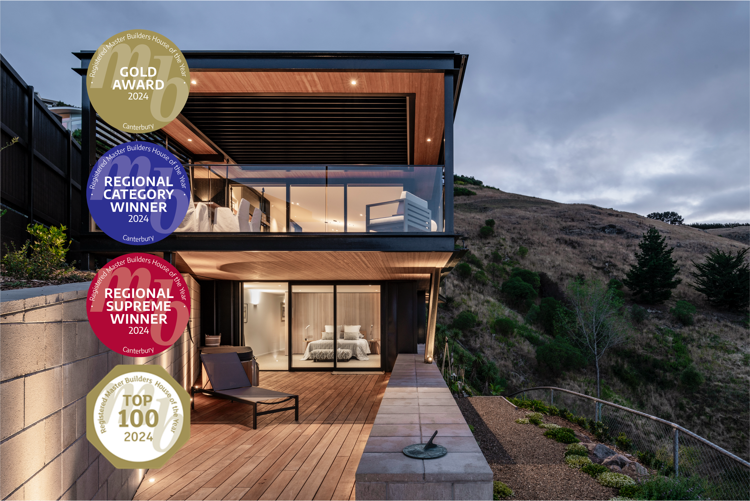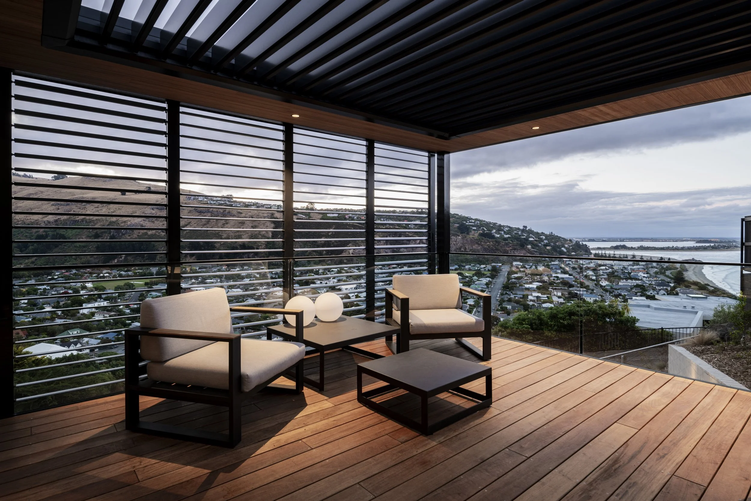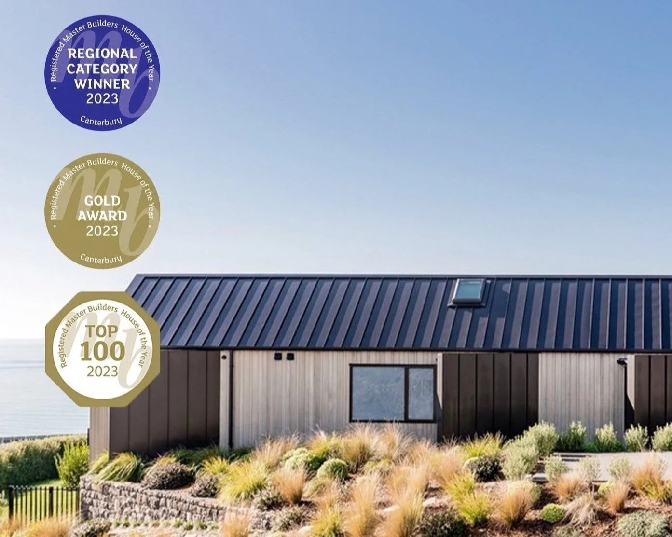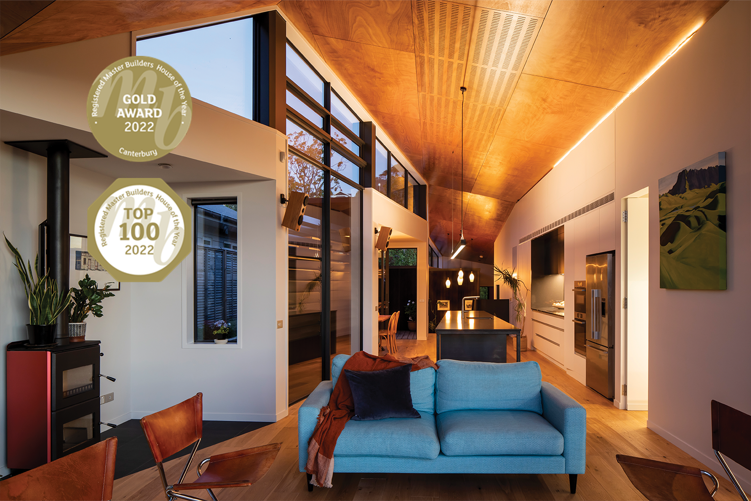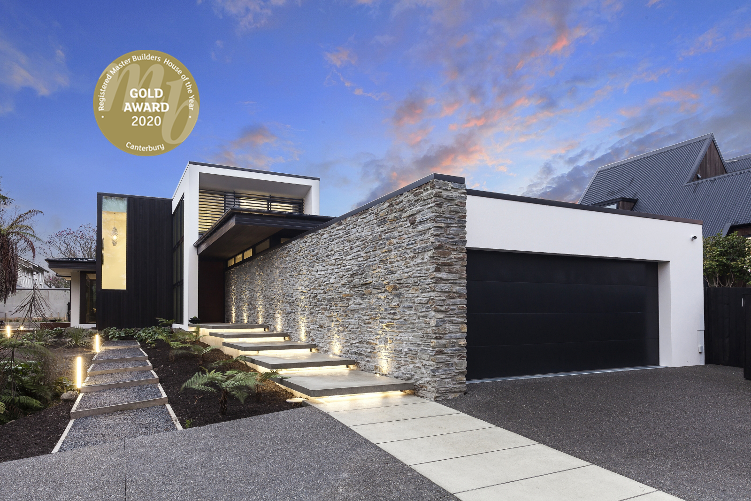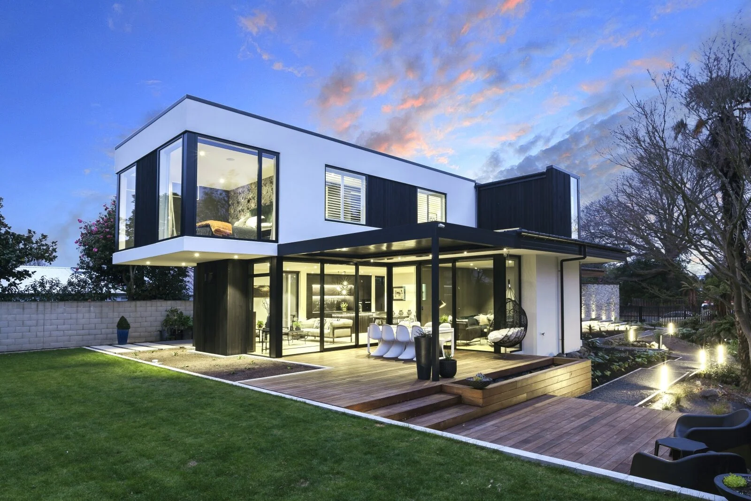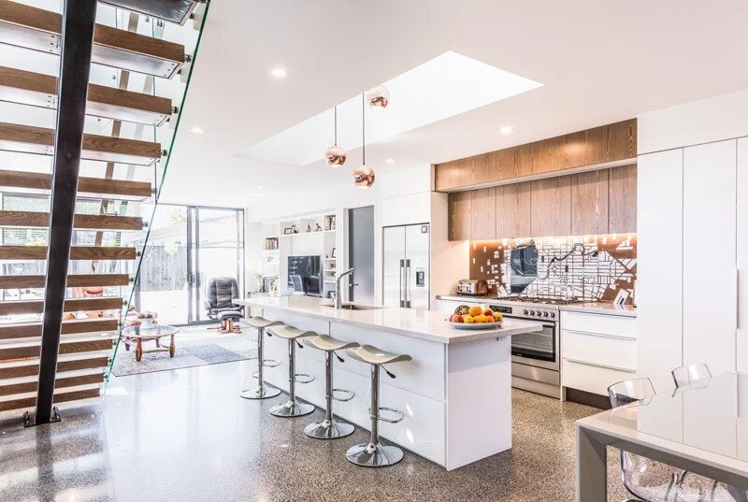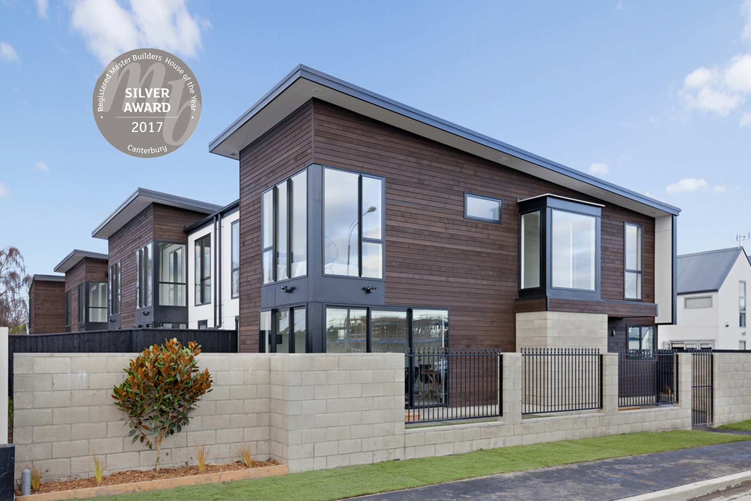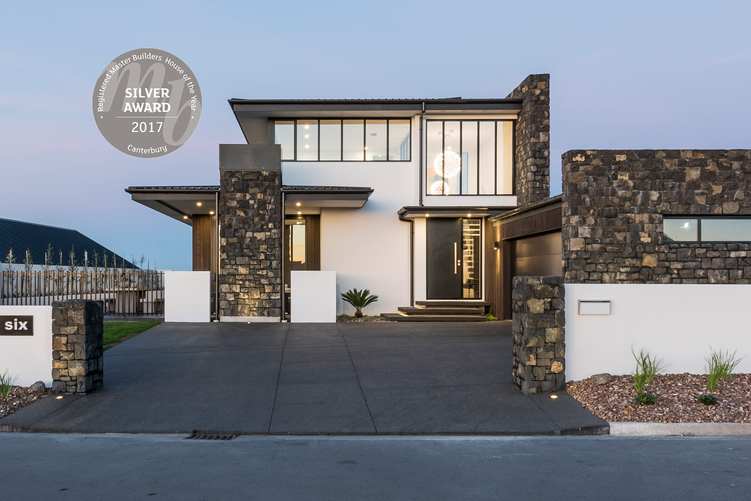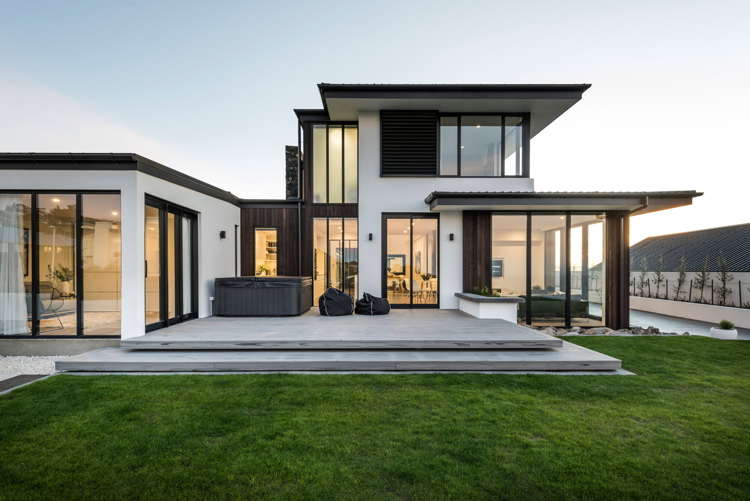Our Awards.
Master Builder Awards
Over the years we’ve been fortunate enough to win multiple awards thanks to our hard working team and dedication to excellence.
Builder Homes
Cliffhanger conclusion
A clifftop build seems the perfect project for a company called Hillview Construction – and the results of this match made in heaven don’t disappoint. In fact, the technically complex three-bedroom beauty delights with its form and spectacular views. This daring architectural 264sqm home high above Sumner stretches along a ledge and makes the most of its grandstand position. Given the dearth of flat land, provision of relaxing outdoor space was always going to be challenging, but the MAP Architects-designed house has plenty – two decks, two terraces and an outdoor room. On a practical note, there’s also a level-entry garage.
Structural-steel elements were a must for the tricky project, but these are hidden within. The cantilevered top floor with a nine-metre drop delivers vistas of hills, suburbs, beach and sea. Views of the house aren’t bad either – timber, concrete block and dark metal is a heavenly combo. A pale palette with timber features throughout the interior and is broken up with features such as designer tiles in the bathrooms and the black joinery of the double-glazed windows and doors. It’s hard to imagine all the challenges facing the building team on such a technically difficult site, yet they found ways to deliver something exquisite. The last chapter of this story may have contained a cliffhanger, but it also has a very satisfying ending.
Region: Canterbury
Resene New Home $2 million - $4 million
In a world of its own
At 307sqm, this family home at the top of Richmond Hill in Sumner has an amplitude of living options, and spectacular views. The subtle ribbed lines of the metal cladding contrast with the cedar add depth, shadow and interest to the exterior appearance. With four bedrooms, three bathrooms and two living rooms beneath two gable-roofed wings, the architecturally designed home is divided into two sections, connected by a walkway sitting in between. Along with captivating views of the Canterbury coastline, other luxurious features include a high-end kitchen that merges with the dining-living area, and the grand barn doors.
Region: Canterbury
Resene New Home $2 million - $4 million
All about the angles
A long narrow site with complicated access, but a section with spectacular views. This architecturally designed home sits on Cashmere Hill with full 270 degree views over the Canterbury Plains and Christchurch city. With large folded snap-lock tray roofing along with dark stained cedar and gaboon plywood ceilings, this home is dramatic as well as aesthetically pleasing on the eye. All aspects of this build have been perfectly covered with so much attention to detail. Large expansive windows flooding in light to the home leading out into the terraced decks.
Region: Canterbury
Resene New Home $2 million - $4 million
Stylish Living
This spectacular, refined family new build will take your breath away. An impressive entrance invites you into the dwelling, which features cantilevered steps and large stone schist walls. Walk on into the main dining and kitchen area of the house and be greeted by a dramatic aesthetic. The bespoke kitchen is beautifully lit by feature pendants and shows off an eclectic mix of materials, notably oak panelling with stone benchtops and integrated appliances. A dining table and chairs in similarly dark hues to match are nearby.
This show-stopping look continues into the living area, where a statement fireplace is surrounded by expansive windows offering a view out to the manicured lawn and garden. The open-plan area features a level entry to the outdoors, allowing the owners to move freely between inside and out. Here, a louvre system has been fitted to complement the area, perfect for if you're enjoying a weekday dinner or entertaining a crowd. This brand new construction offers peace and privacy with chic, contemporary appeal.
Region: Canterbury
New Home $1.5 million - $2 million
Power Couple
Three bedrooms, three bathrooms and plenty of space for effortless entertaining – you can have it all in the heart of Christchurch. This modern and manageable 192sqm living space forms one half of a well-designed two-unit dwelling development. Cladding of plaster panel is fresh and light beneath pitched heritage tray roofing. Red aluminium composite panels provide a nice surprise, outlining the alfresco entertaining area with a burst of brightness. It’s a lovely spot to unwind in at the end of the day or to gather with friends at the weekend.
Step through glass sliders to the open-plan living area. A spacious, contemporary kitchen promises sleek and streamlined serving. Ideal for family life or busy professionals, the island bench with breakfast bar is sure to see plenty of action. There’s room for a more formal dining setting too. Up a glazed floating staircase, modern comfort awaits in carpeted bedrooms. The master features that all-important ensuite. A chic, natural palette ties the whole package together.
Region: Canterbury
New Home $550,000 - $700,000
Six in the City
Tall, dark and handsome, you’ll fall in love with this striking six-unit development in St Albans. A rich combination of materials lends the exterior an appealing grounded feel. Rusticated cedar weatherboard meets with light facade panels above the garage. At certain points, monopitch roofing flows over the edge in a waterfall effect, morphing into cladding. Its vertical lines are a pleasant juxtaposition with the horizontal cedar.
The unique, modern feel carries inside each dwelling where three bedrooms, two bathrooms and a multipurpose living space await. Glazed sliders pull back to well-planned alfresco living, perfect for solitude or spending time with friends. Inside, a combination of hard and soft flooring has all the bases covered. New appliances, ample storage and a central island grace the kitchen space. A sliding window enhances connection with the outdoors. An internal open-tread staircase with glass balustrades features in five of these smartly designed homes, elegantly linking the levels.
Region: Canterbury
Multi Unit (Apartments/Duplexes/Terrace Housing)
Evening Star
This ultra-modern Christchurch home brings together a combination of contemporary claddings to create striking street appeal. Plaster panel, cedar and stone have the two storeys covered, framing masses of glass. Set high above the city, this house is designed to enjoy great sea views throughout the day. At night, the twinkling lights of the city are a stunning backdrop to elegant entertaining in the open-plan area. An expansive stairwell leads to a mezzanine floor overlooking the dining area. The feeling of open space is incredible under the soaring double-height ceiling.
Summer nights are a dream, relaxing on the large decks and generous patio. An outdoor fire is the perfect accompaniment to relaxed wines with friends. A double-sided gas fire and central underfloor heating warm the capacious 319sqm interior. Four bedrooms and two bathrooms serve the family and their guests with aplomb. Designer lighting is a bright touch both inside and outside this stunning executive home. Sophisticated yet relaxed, this is modern family living at its finest.
Region: Canterbury
Builder's Own Home


