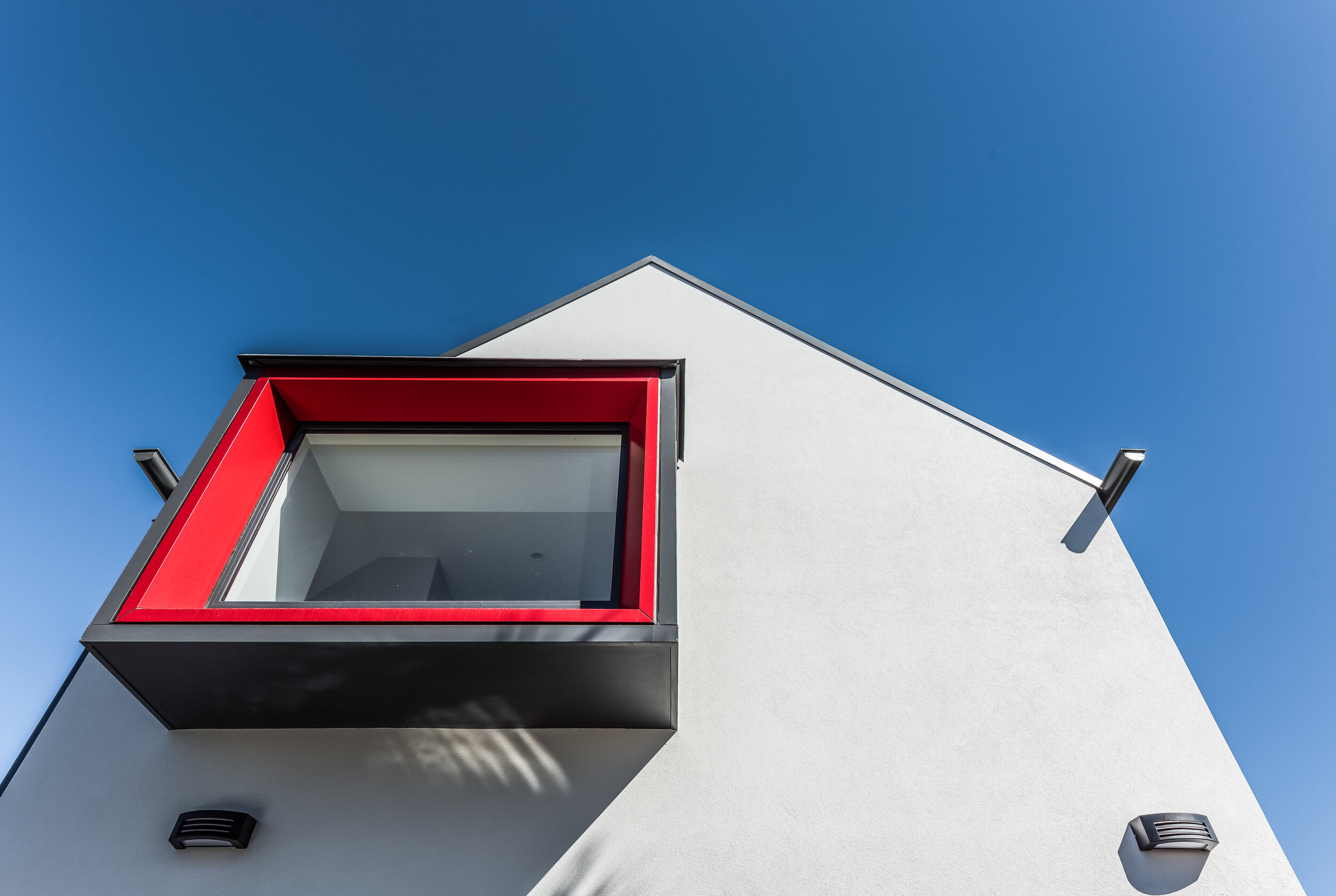City.
Three bedrooms, three bathrooms and plenty of space for effortless entertaining – you can have it all in the heart of Christchurch. This modern and manageable 192sqm living space forms one half of a well-designed two-unit dwelling development. Cladding of plaster panel is fresh and light beneath pitched heritage tray roofing. Red aluminum composite panels provide a nice surprise, outlining the alfresco entertaining area with a burst of brightness. It’s a lovely spot to unwind in at the end of the day or to gather with friends at the weekend.
Step through glass sliders to the open-plan living area. A spacious, contemporary kitchen promises sleek and streamlined serving. Ideal for family life or busy professionals, the island bench with breakfast bar is sure to see plenty of action. There’s room for a more formal dining setting too. Up a glazed floating staircase, modern comfort awaits in carpeted bedrooms. The master features that all-important ensuite. A chic, natural palette ties the whole package together.
/ Architect: Fabric Architecture
/ Photographer: Stephen Goodenough





















