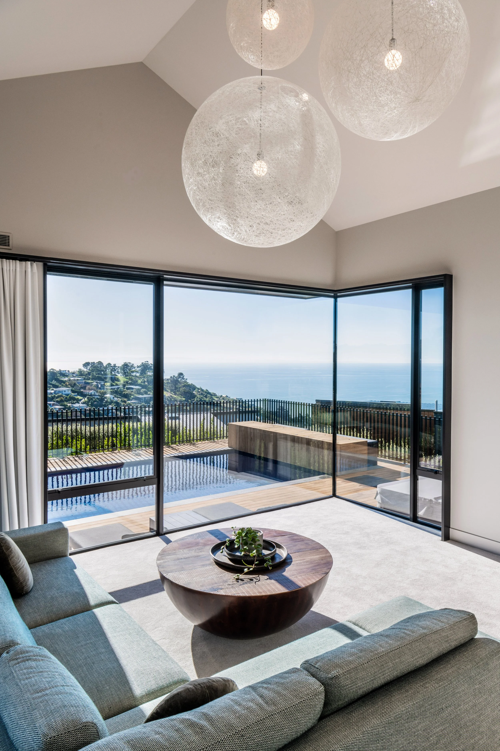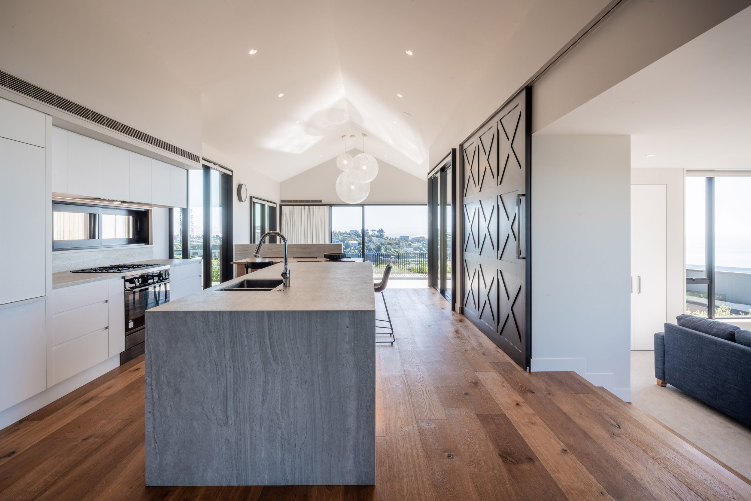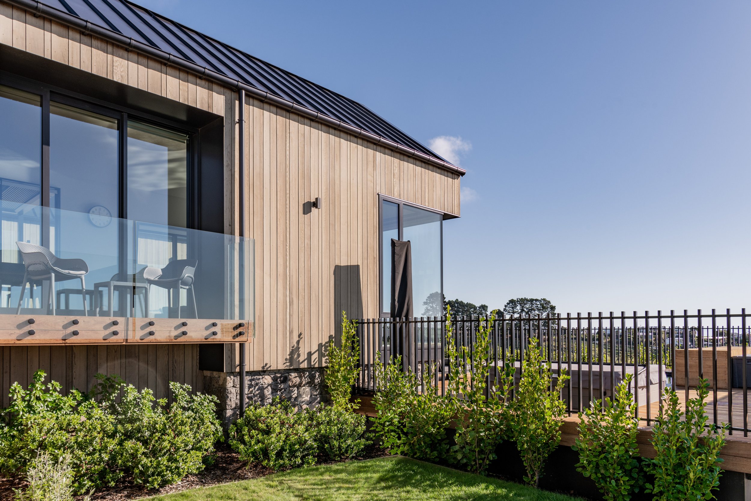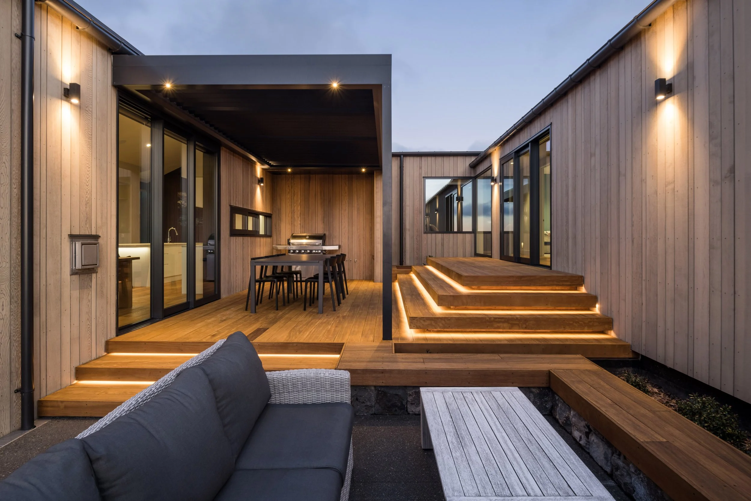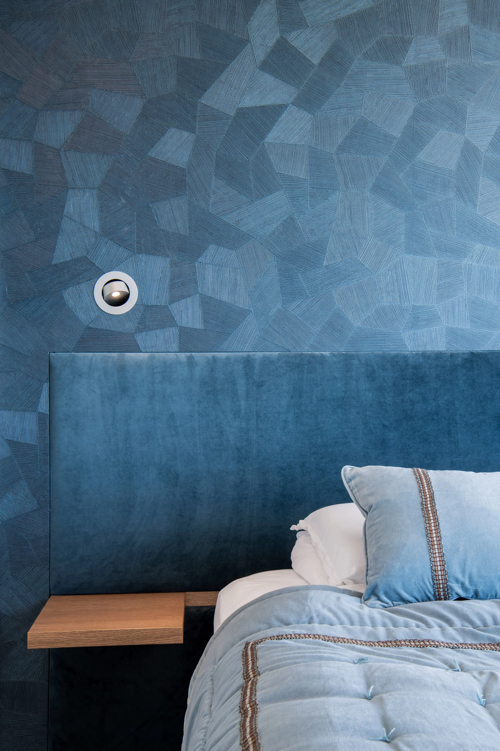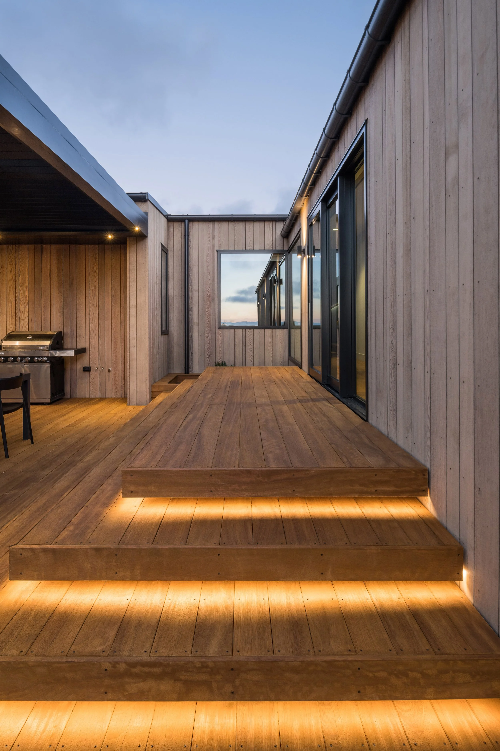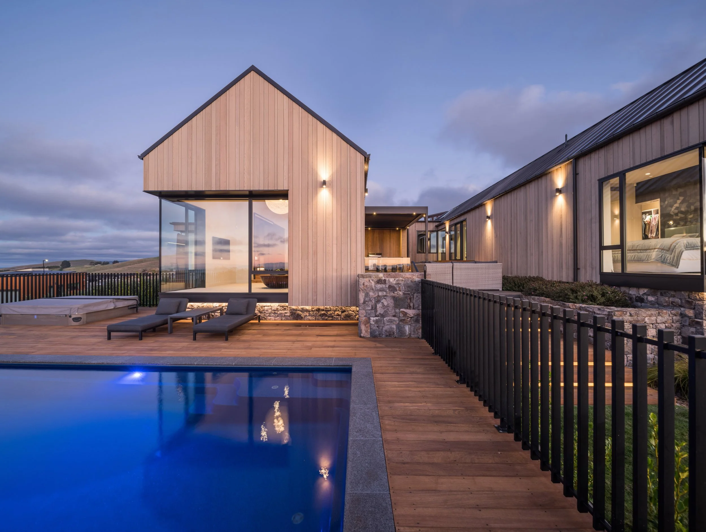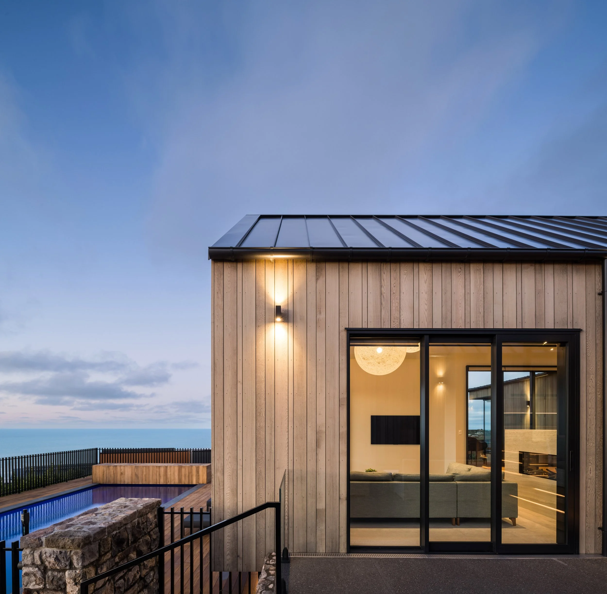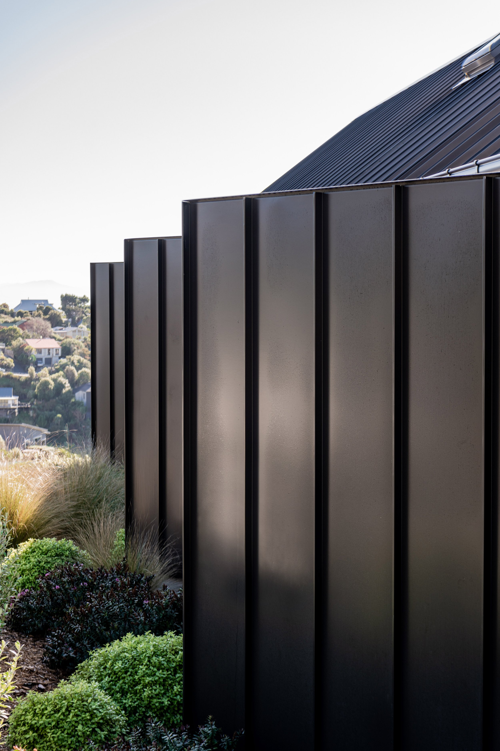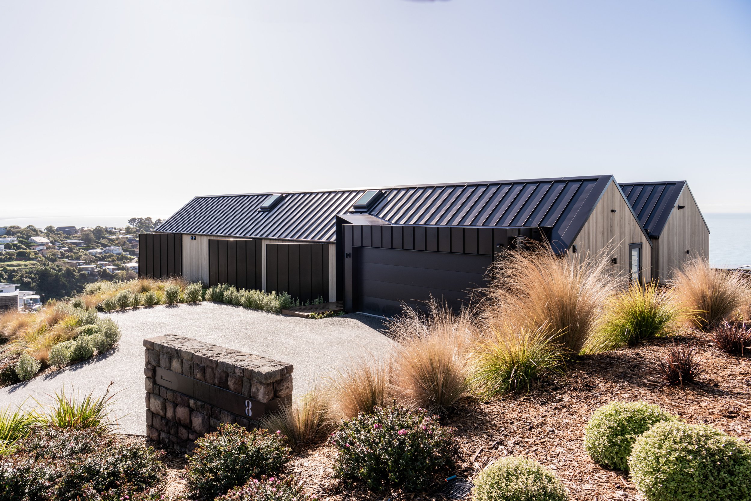Sumner.
This large hillside family home was designed for an elevated corner section with panoramic views overlooking Christchurch’s coastline and inner city. The double gable end, clad in random cedar with recessed windows, gives a striking look. This is topped off with stonework from the building site and makes for a very special home. With its own courtyard area covered with louvres, a great outdoor living off the kitchen is perfect for entertaining. The large deck surrounding the swimming pool makes this a home with everything a family could want.
/ Architect: Fabric Architecture

